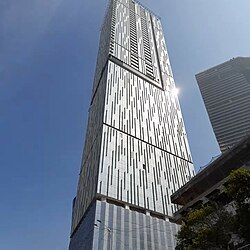|
Three Sixty West
Three Sixty West is a skyscraper complex in Mumbai, Maharashtra, India.[9] It comprises two towers, joined at ground level by a podium. Tower B, the taller of the two, rises to 260 metres (853 ft) with 66 floors[10] and Tower A rises to 255.6 metres (839 ft) with 52 floors.[11] Tower B is a hotel / Office space, and private residences are located in Tower A. The podium accommodates amenities such as restaurants and ballrooms.[12] Tower B is the 14th tallest building in India and Tower A the 21st tallest. Tower B is among the tallest commercial skyscrapers in the country. The project was designed by Kohn Pedersen Fox.[13] The structural consultant is Leslie E. Robertson Associates[14] and the main Contractor is Samsung C&T. Hotel interiors are done by Tony Chi and Associates. Residents' amenities are designed by Populous. The project was developed under Oasis Realty, a joint venture between Sahana and Oberoi Realty.[15] In May 2014,[16] Oberoi Realty announced The Ritz-Carlton as the hospitality partner for the project. The Ritz-Carlton Mumbai occupies Tower A, and the private residences in Tower B have access to certain services from the hotel. The project was formally named Three Sixty West in 2015.[17] Gallery
See also
References
External linksWikimedia Commons has media related to Three Sixty West. |
||||||||||||||||||||||||||||||||||||||||||||



