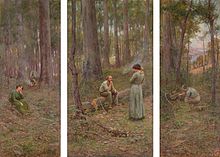|
Ian Potter Centre: NGV Australia
The Ian Potter Centre: NGV Australia is an art gallery that houses the Australian part of the art collection of the National Gallery of Victoria (NGV). The Ian Potter Centre: NGV Australia is located at Federation Square in Melbourne, Victoria; while the gallery's international works are displayed at the NGV International on St Kilda Road. Collection There are over 20,000 Australian artworks, including paintings, sculpture, prints, photography, fashion and textiles, and the collection is one of the oldest and most well known in the country. The Ian Potter Centre is a legacy of the businessman and philanthropist Sir Ian Potter. Well-known works at the Ian Potter Centre include Frederick McCubbin's The pioneer (1904) and Tom Roberts' Shearing the Rams (1890). Also featured are works from Sidney Nolan, Arthur Boyd, Albert Tucker, Arthur Streeton, John Perceval, Margaret Preston, Bill Henson, Howard Arkley and Fred Williams. Indigenous art includes works by William Barak and Emily Kngwarreye. Building design The design of the Ian Potter Centre was commissioned to Lab Architecture Studio in association with Bates Smart of Melbourne, headed by Peter Davidson and Donald Bates. Their work has since earned them The RAIA National Award for Interior Architecture as well as the Marion Mahony Interior Architecture Award. According to the Australian Institute of Architects:[1]
See alsoReferences
External links |
||||||||||||||||

